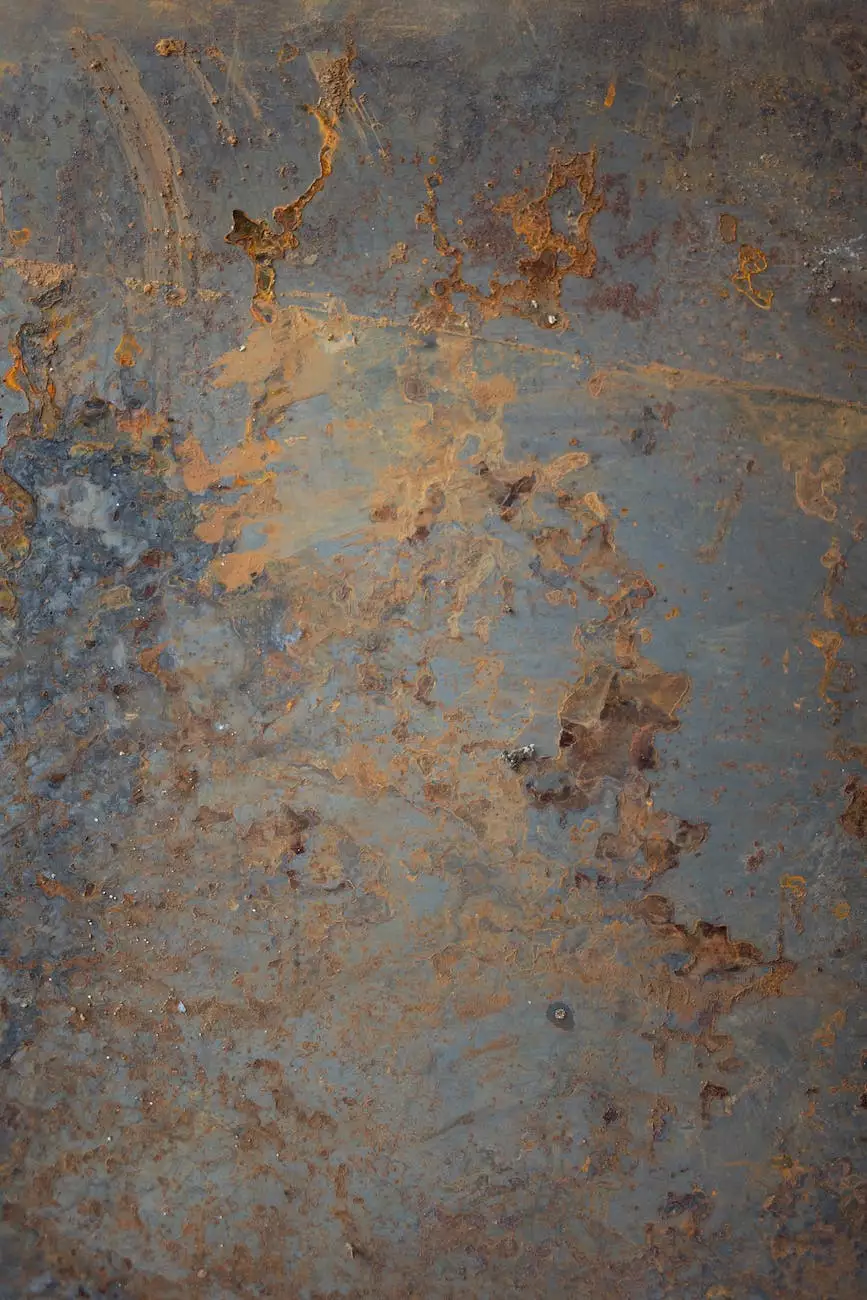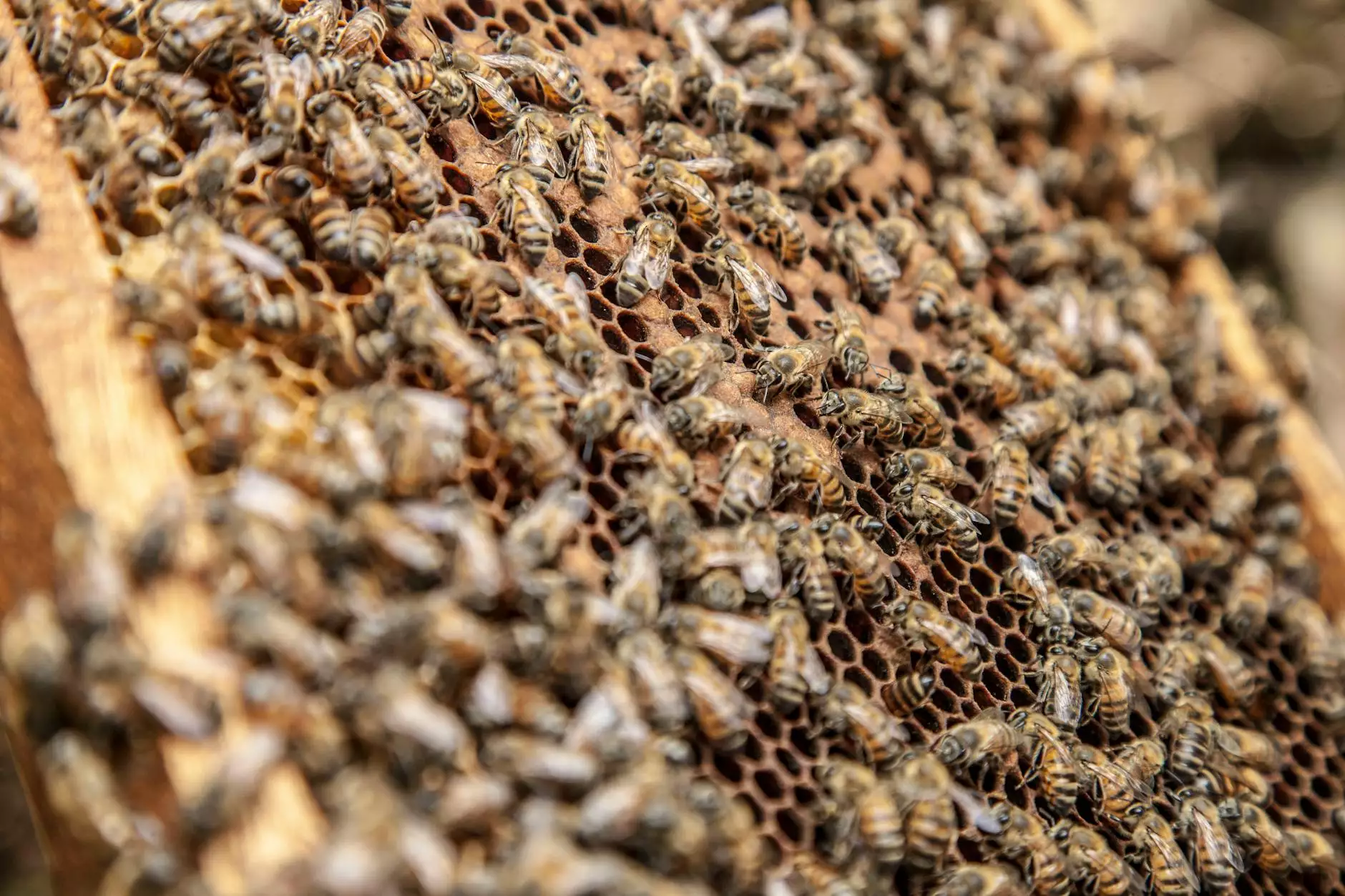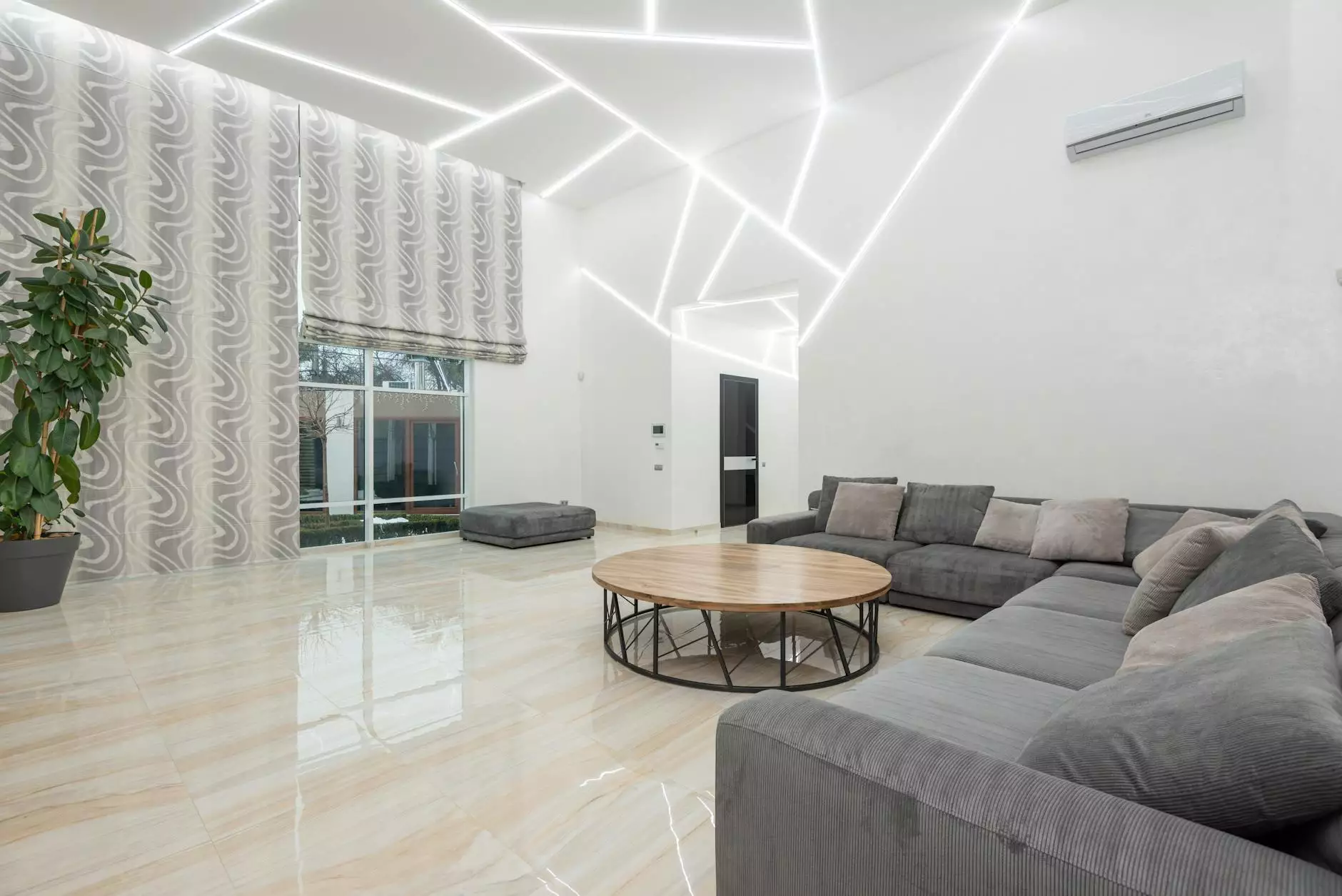Definition of the term Fly Rafters
About
Introduction
Welcome to Nicholas Home Inspection & Consulting's detailed definition of fly rafters. In the construction industry, fly rafters play a fundamental role in roof framing, providing structural support and ensuring the overall stability and integrity of a building.
What Are Fly Rafters?
Fly rafters are horizontal framing members that extend beyond the perimeter of a building, typically at the gable ends. They connect the ridge board or ridge beam to the gable wall plates, creating a triangular framework and supporting the roof structure. Fly rafters are commonly used in roof systems that employ trusses or rafter framing.
The Significance of Fly Rafters
Fly rafters serve several important functions:
1. Structural Support
Fly rafters contribute to the overall structural stability of a roof by providing additional support and distributing the weight of the roof evenly across the building's framework. This is especially crucial in regions prone to high wind, snow, or seismic activity.
2. Prevention of Gable Wall Spreading
By connecting the ridge board or ridge beam to the gable wall plates, fly rafters help prevent gable wall spreading. This is the outward movement or displacement of the gable walls, which can occur due to the weight and pressure exerted by the roof. By adding extra support, fly rafters help maintain the structural integrity of the gable walls.
3. Roof Sheathing and Shingle Support
The extension of fly rafters beyond the building's perimeter allows for the proper installation of roof sheathing and provides support for the overhang of shingles. This ensures a secure attachment and helps protect the roof from potential water damage and wind uplift.
Fly Rafters in Roofing Systems
Fly rafters are commonly used in various roofing systems, including:
1. Conventional Rafter Framing
In traditional rafter framing, fly rafters extend beyond the gable ends, providing support and structural stability.
2. Truss Roof Systems
In truss roof systems, fly rafters are integrated into the truss design and serve as an essential component to ensure proper load distribution and support throughout the roof.
3. Gable-End Truss Systems
Gable-end truss systems utilize fly rafters to connect the gable-end trusses to the main truss structure, forming a cohesive and stable roofing framework.
Conclusion
In conclusion, fly rafters are critical elements in roof framing, providing structural support, preventing gable wall spreading, and supporting roof sheathing and shingles. Understanding the role and significance of fly rafters is essential for construction professionals, homeowners, and anyone involved in building inspection or consultation.
At Nicholas Home Inspection & Consulting, we offer expert analysis, inspection, and consultation services for the business and consumer services - consulting & analytical services sector. Our team of skilled professionals has extensive experience in evaluating roof structures, including fly rafters, ensuring the safety, quality, and compliance of your construction project. Contact us today for reliable and comprehensive inspection services.










