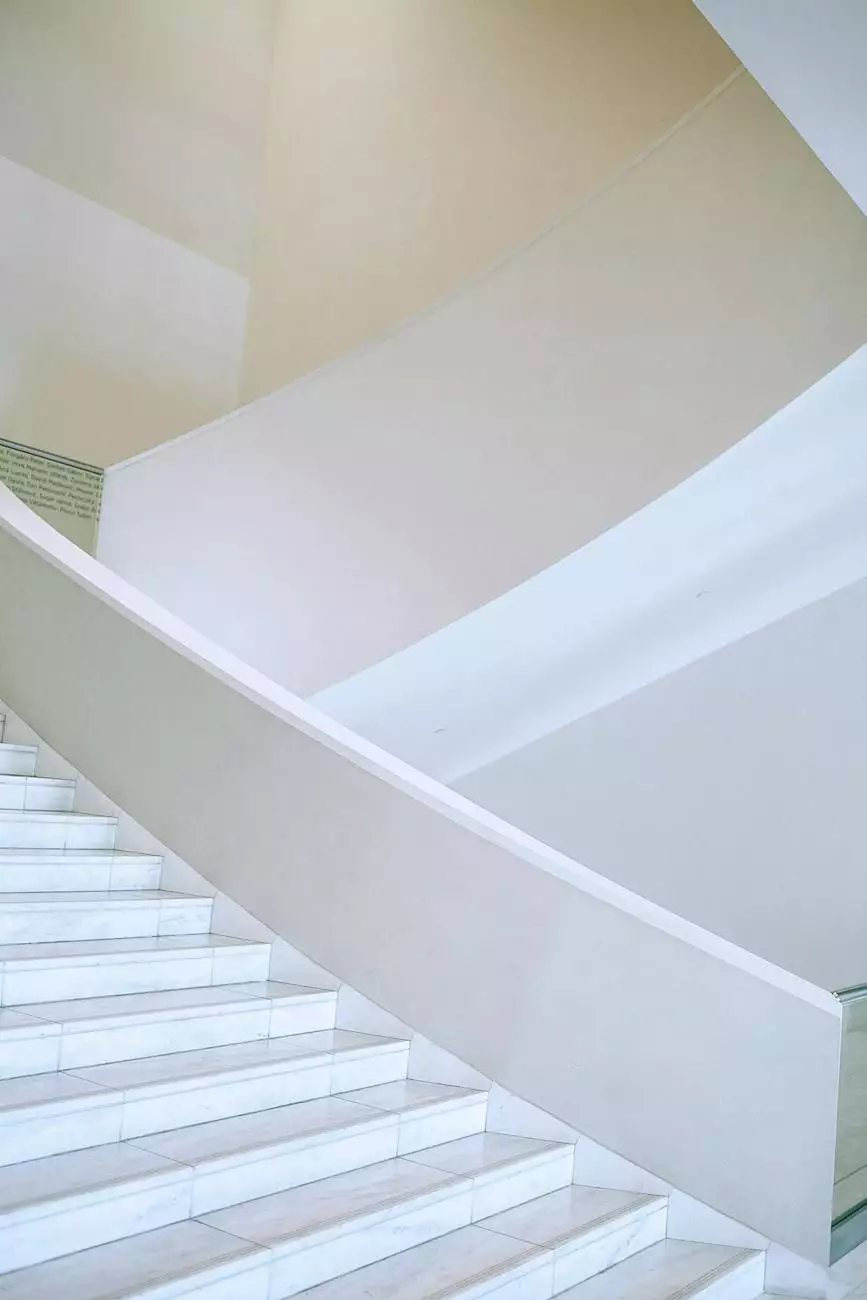Definition of the term I-Joist
Services Offered
Introduction
Welcome to Nicholas Home Inspection & Consulting, your trusted partner in the business and consumer services industry. We specialize in offering comprehensive analytical and consulting services in various domains, including I-Joists.
What are I-Joists?
I-Joists, also known as engineered wood I-beams, are structural components widely used in residential and commercial construction. They consist of a combination of wood products, such as oriented strand board (OSB) or plywood, and a solid core made of laminated veneer lumber (LVL) or solid lumber. The top and bottom flanges are oriented strand board or plywood, while the vertical web is either OSB or plywood.
Benefits of I-Joists
I-Joists offer several advantages over traditional solid wood joists:
- Strength: I-Joists are engineered to be stronger and more stable than solid wood joists, allowing for longer spans without the need for intermediate supports.
- Consistency: The manufacturing process ensures consistent dimensions and properties, reducing variability and improving overall performance.
- Cost-effective: I-Joists are often more cost-effective than solid wood joists due to their efficient use of materials and ability to span greater distances.
- Design flexibility: Their design allows for easy integration of mechanical systems, such as plumbing and electrical, within the floor joist space.
Construction Methods
I-Joists are typically installed in the floor and roof systems of buildings. The construction process involves:
- Layout: The layout of I-Joists is planned according to the specifications and structural requirements of the building.
- Cutting: I-Joists can be cut to the required length using standard carpentry tools.
- Installation: The I-Joists are then securely installed, ensuring proper alignment and spacing as per the building code guidelines.
- Integration: Mechanical, electrical, and plumbing systems are integrated within the I-Joist space for optimal functionality and space utilization.
- Subfloor Installation: A subfloor is installed on top of the I-Joists to provide a stable and even surface for various floor coverings.
Nicholas Home Inspection & Consulting's Expertise in I-Joist Analysis
With our vast experience and expertise in the consulting industry, Nicholas Home Inspection & Consulting offers specialized services in I-Joist analysis. Our team of professionals ensures thorough inspections and assessments of I-Joists, identifying any potential issues or structural concerns.
I-Joist Consulting Services
Our consulting services include:
- Structural Analysis: We perform detailed structural analyses of I-Joists, considering factors such as load-bearing capacity, span ratings, and deflection.
- Code Compliance: Our experts ensure that I-Joist installations comply with local building codes and regulations.
- Quality Assurance: We conduct quality assurance inspections to verify proper installation techniques and assess overall workmanship.
- Remediation Recommendations: In the case of any structural deficiencies, we provide accurate recommendations for remediation and improvement.
- Documentation: Thorough reports and documentation of our findings are provided to clients, ensuring transparency and clear understanding.
Contact Nicholas Home Inspection & Consulting Today
Whether you are a homeowner, contractor, or developer, Nicholas Home Inspection & Consulting is here to provide you with exceptional consulting services for I-Joists. Trust our expertise and let us assist you in ensuring the structural integrity and safety of your projects. Contact us today to discuss your requirements or schedule an appointment.




