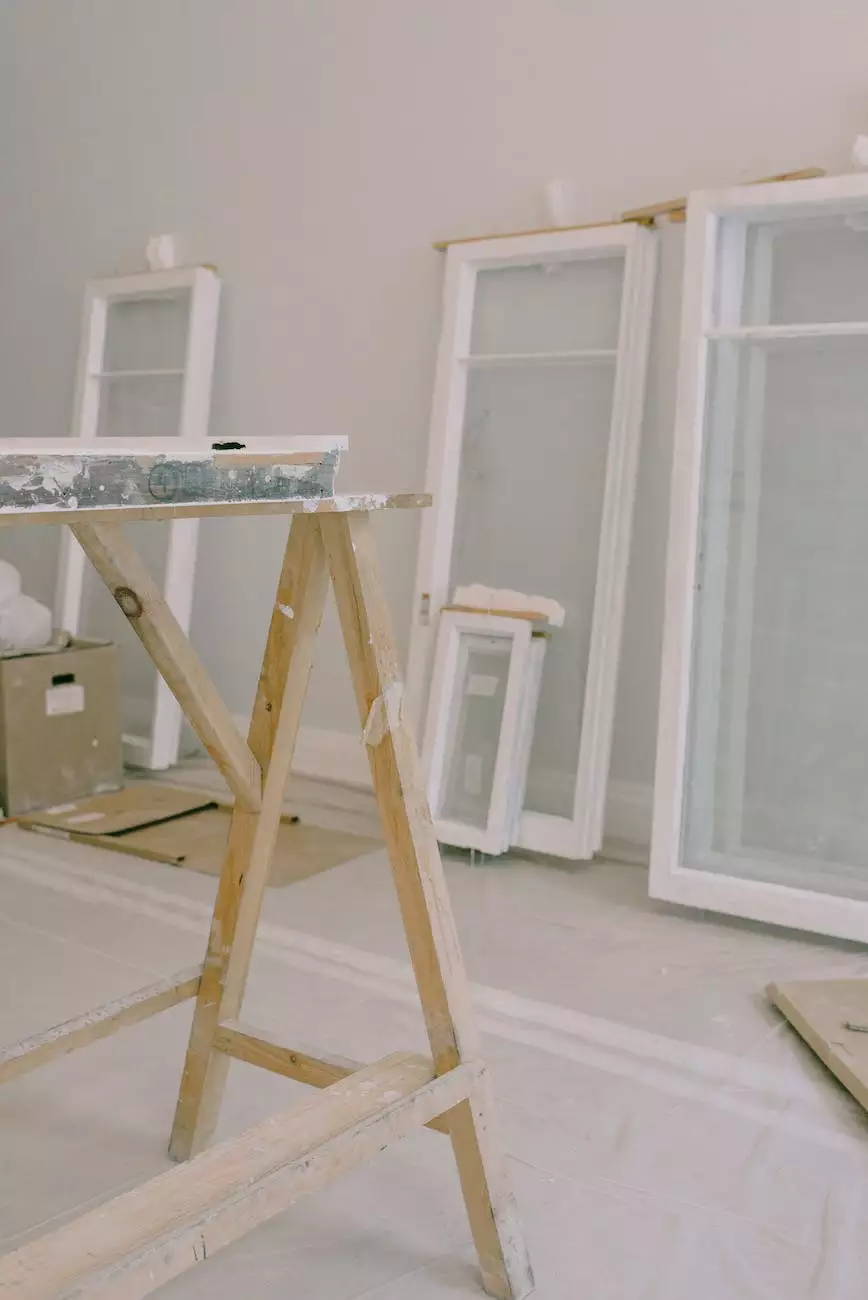Definition of the term Platform Framing
Services
Welcome to Nicholas Home Inspection & Consulting, a trusted provider of consulting and analytical services for various construction projects. In this article, we will delve into the definition and techniques of platform framing and discuss its importance in the construction industry.
What is Platform Framing?
Platform framing, also known as stick framing, is a popular construction method used in residential and light commercial projects. It involves building the structure floor by floor, with each floor serving as a platform for the next level.
This technique typically uses dimensional lumber, such as 2x4 or 2x6 boards, to create a framework consisting of walls, floors, and roofs. Platform framing offers flexibility, cost-effectiveness, and efficiency, making it widely adopted in the industry.
Benefits of Platform Framing
Platform framing offers numerous benefits for both builders and property owners. Some key advantages include:
- Flexibility: Platform framing allows for easy modifications and alterations during construction, making it ideal for customized designs and future renovations.
- Cost-Effectiveness: The use of standard-sized lumber and simplified construction techniques make platform framing a cost-effective choice.
- Energy Efficiency: Proper insulation and air sealing can be integrated into platform framed structures, enhancing energy efficiency and reducing utility costs.
- Quick Construction: Platform framing enables a faster construction process due to its standardized components and efficient assembly methods.
- Structural Soundness: This construction method provides a sturdy and durable framework, ensuring the integrity of the structure.
Platform Framing Techniques
Platform framing involves several techniques that contribute to its successful implementation. Let's explore some of the key techniques:
1. Stud Placement
In platform framing, vertical wall studs play a crucial role in providing structural support. Typically, studs are spaced evenly at a predetermined interval, usually 16 or 24 inches on center (OC).
2. Floor Joist Installation
Floor joists, which run parallel to the exterior walls, support the weight of the structure's floors. These joists are commonly made of dimensional lumber and are installed according to the building plans and local building codes.
3. Wall Assembly
Walls are assembled on the subfloor or at the first floor level, and they are raised into position after completion. Framing walls involve connecting vertical studs, horizontal plates, headers, and sills to create a solid framework.
4. Roof Construction
Once the walls are in place, roof construction begins by installing rafters or trusses, which provide the structural framework for the roof. Rafters or trusses are placed perpendicular to the wall plates, forming the roof's shape and support system.
Why Choose Nicholas Home Inspection & Consulting?
At Nicholas Home Inspection & Consulting, we specialize in providing professional consulting and analytical services for platform framing projects. Our team of experts has extensive knowledge and experience in all aspects of platform framing, ensuring superior results for our clients.
When you choose our services, you can expect:
- Detailed Inspections: We conduct comprehensive inspections of platform framed structures, identifying any potential issues or areas of improvement.
- Consulting Expertise: Our consulting services offer valuable insights and recommendations to enhance the efficiency, durability, and overall quality of your platform framing project.
- Compliance Assurance: We ensure that your platform framing project adheres to the applicable building codes, regulations, and industry standards.
- Risk Assessment: We assess and mitigate potential risks associated with platform framing, reducing the chances of future complications or structural failures.
Whether you are an individual homeowner or a construction company, Nicholas Home Inspection & Consulting is your trusted partner in achieving successful platform framing projects.
Conclusion
In conclusion, platform framing is a widely used construction method known for its flexibility, cost-effectiveness, and efficiency. Understanding the techniques and benefits of platform framing is essential for builders and property owners alike.
At Nicholas Home Inspection & Consulting, we specialize in providing top-notch consulting and analytical services for platform framing projects. Contact us today to learn more about our services and how we can assist you in achieving optimal results for your construction ventures.




