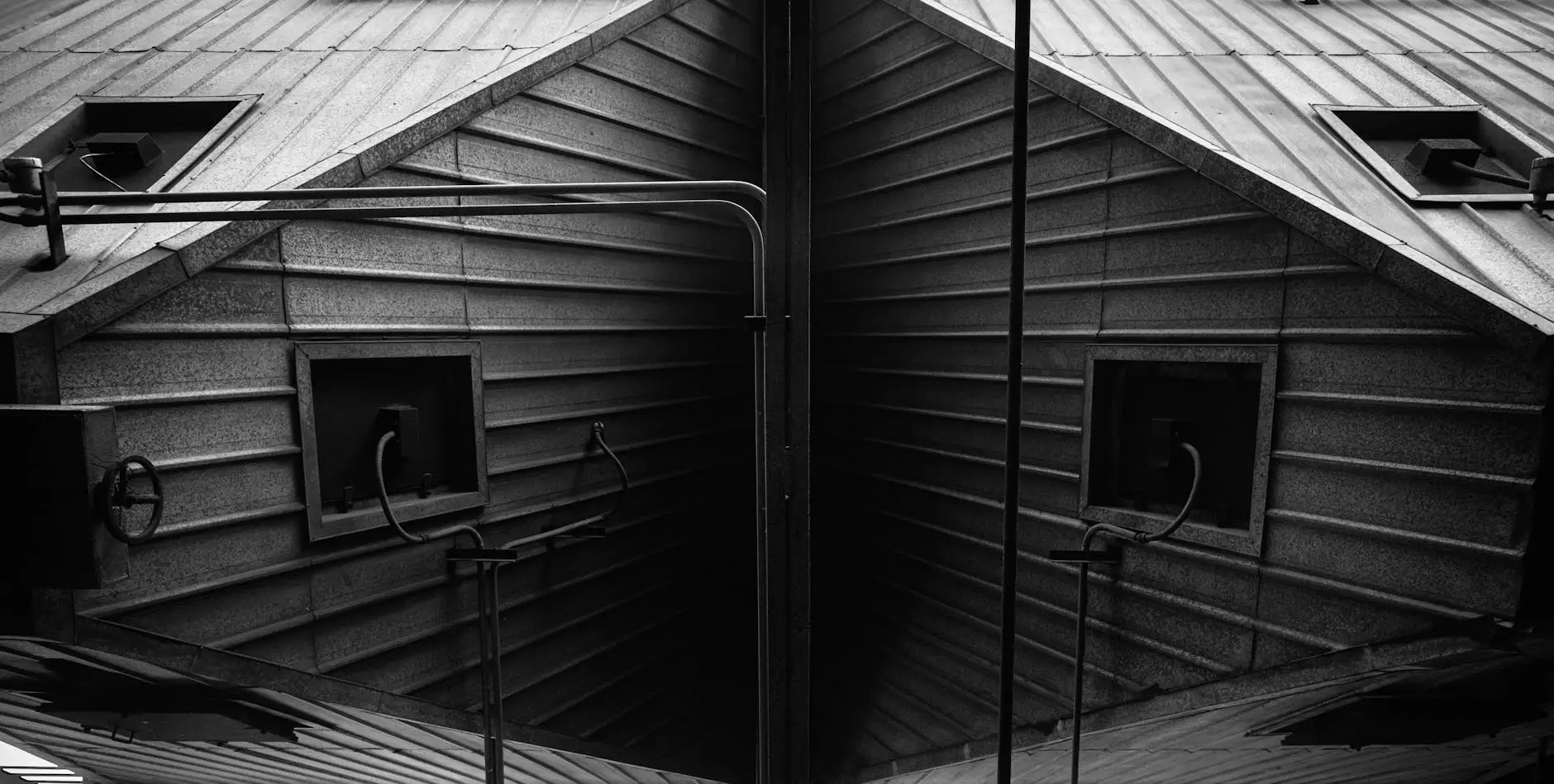Definition of the term Stud
Services
Introduction
Welcome to Nicholas Home Inspection & Consulting's comprehensive guide on the definition of the term Stud in the context of home construction and inspections. As a leading consulting and analytical services provider in the business and consumer services industry, we aim to provide you with rich and informative content that outranks other websites. So, let's dive into the fascinating world of studs!
What are Studs?
In the field of home construction and inspections, the term 'stud' refers to a vertical framing member typically made of wood or metal. Studs act as the primary structural support of a building's walls, providing stability, strength, and rigidity to the overall structure. They are usually positioned at regular intervals and run from the floor to the ceiling.
Importance of Studs in Home Construction
Studs play a crucial role in the strength and stability of a building. They provide the framework for attaching other building components, such as drywall, insulation, and exterior cladding. Without well-built and properly spaced studs, the structure's integrity could be compromised, leading to issues like sagging walls, weak support, and even potential safety hazards.
Types of Studs
1. Wood Studs
Wood studs are the most commonly used type of stud in residential construction. They are typically made of dimensional lumber, such as spruce, pine, or fir. These studs offer excellent load-bearing capabilities and are relatively cost-effective. Depending on the specific requirements of a project, different sizes and grades of wood studs may be used.
2. Metal Studs
Metal studs, often made of steel, are another popular option, especially in commercial buildings and non-load-bearing walls. They offer several advantages over wood studs, including fire resistance, dimensional stability, and termite resistance. Metal studs are known for their precise dimensions, making them easier to work with during construction.
Stud Placement and Spacing
The proper placement and spacing of studs are essential for ensuring the stability and structural integrity of a building. Studs are usually positioned at regular intervals, typically 16 or 24 inches on center. By adhering to these standard spacing guidelines, contractors can optimize material usage and enhance the overall strength of the structure.
Common Issues with Studs
While studs are essential components of a building's framework, they can be susceptible to certain issues that may affect their performance over time. Some common problems with studs include:
- Warped or Twisted Studs: When studs are not properly dried or stored, they can develop warps or twists, compromising their straightness and stability.
- Insufficient or Inconsistent Fastening: Inadequate or inconsistent fastening can result in loose or wobbly studs, diminishing their load-bearing capacity.
- Termite or Pest Damage: Wood studs are vulnerable to termite and other pest infestations, which can weaken their structural integrity if left untreated.
- Inadequate Insulation: Improper insulation around studs can lead to energy loss, reduced thermal performance, and potential moisture issues.
Ensuring Stud Quality
To ensure the highest quality and performance of studs in your building, it's crucial to work with experienced professionals, such as Nicholas Home Inspection & Consulting. Our team of experts understands the importance of properly installed and maintained studs.
In Conclusion
In summary, studs are integral components of a building's framework, providing strength, stability, and support. Whether you're involved in home construction, renovations, or inspections, understanding the definition and significance of studs is essential. Count on Nicholas Home Inspection & Consulting for comprehensive information, expert insights, and reliable services that exceed industry standards.




