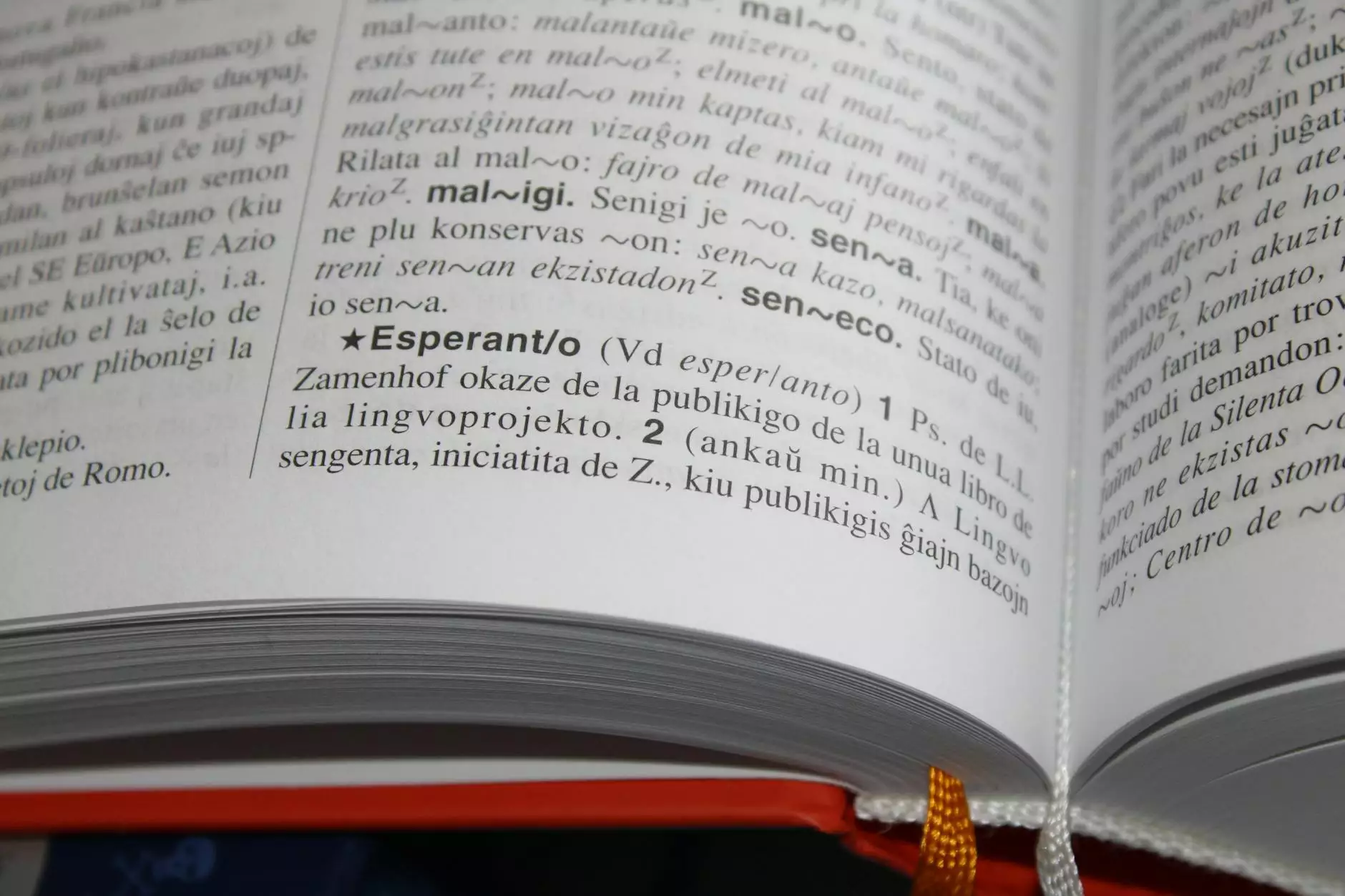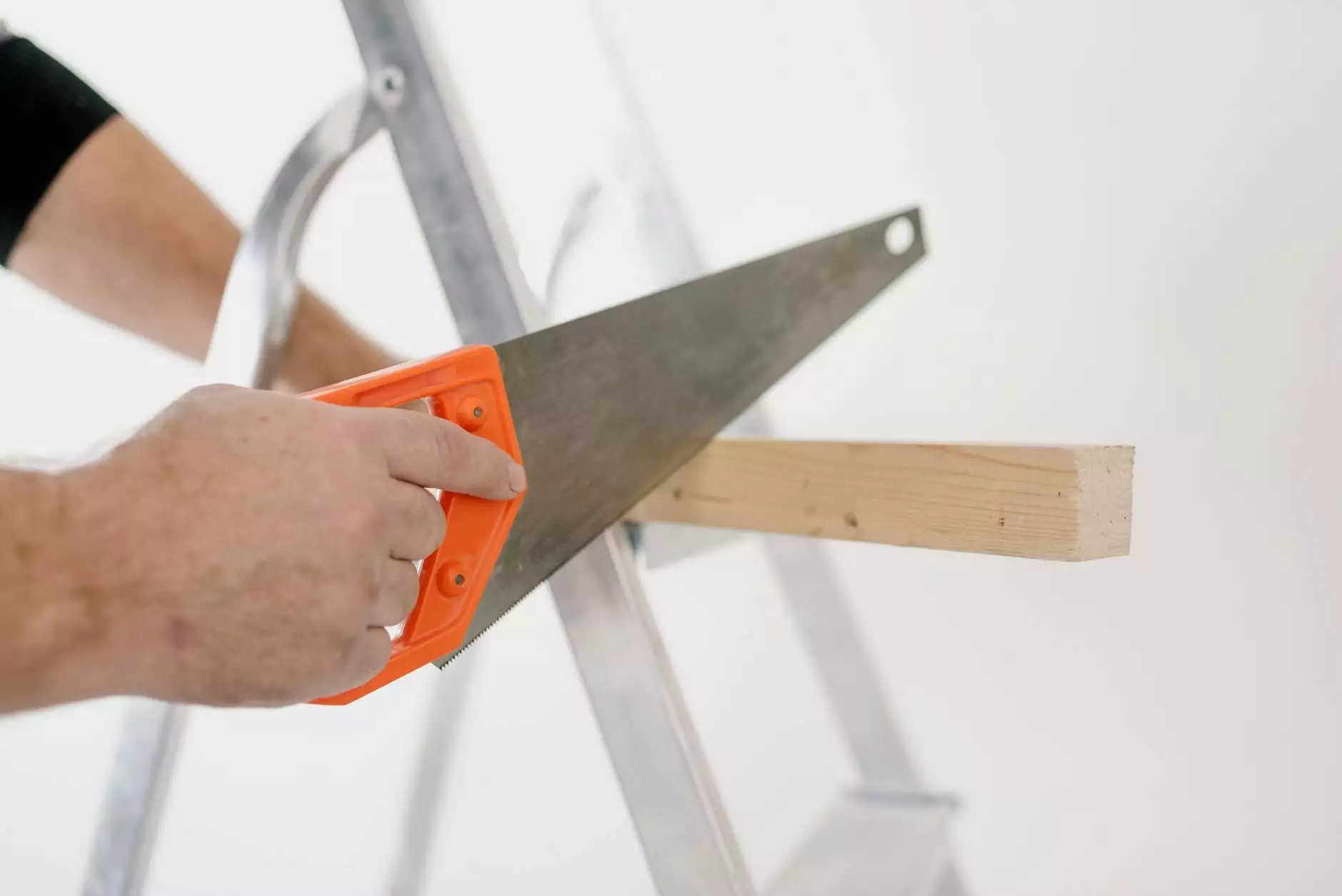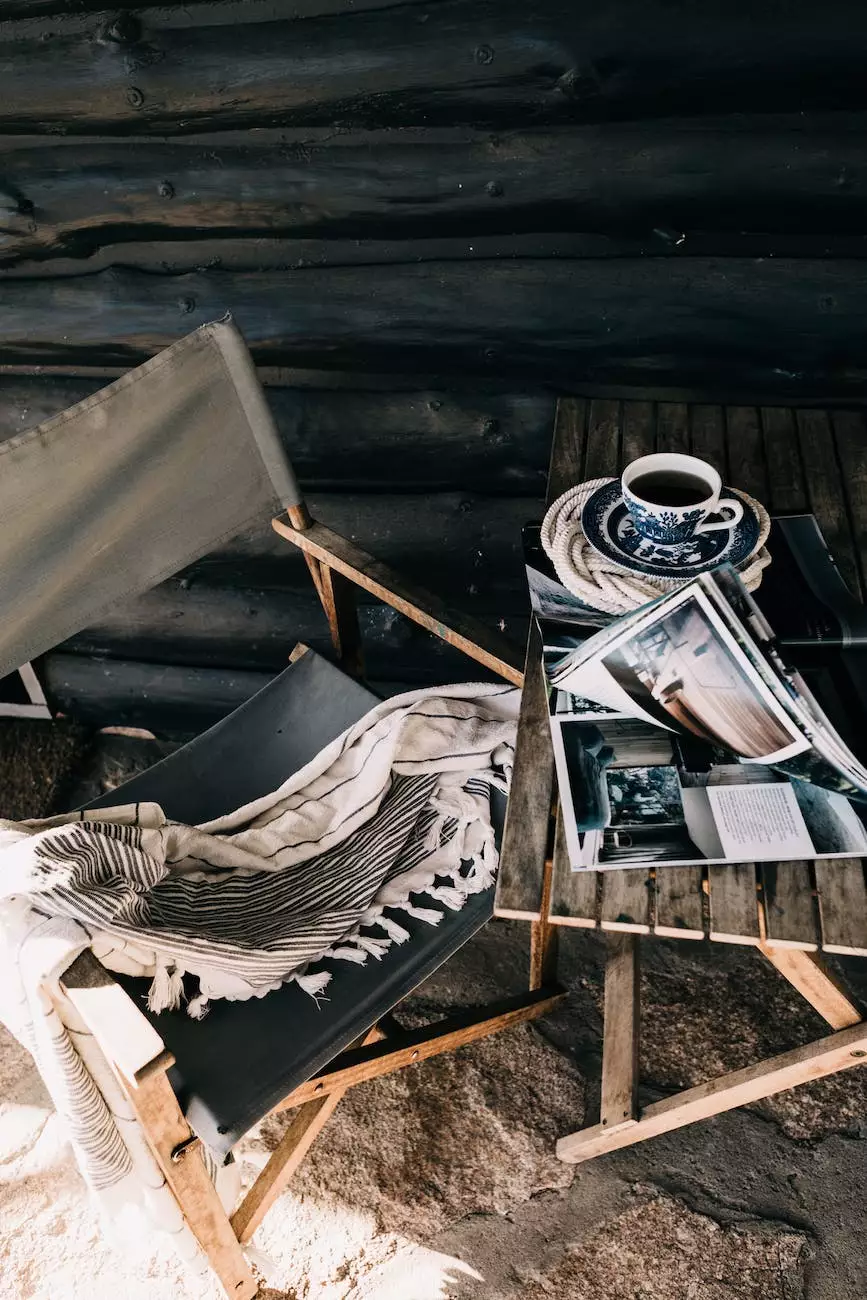Definition of the term Box Cornice
About
Welcome to Nicholas Home Inspection & Consulting, a trusted name in the business and consumer services industry. In this article, we will explore the definition and significance of a box cornice. If you are looking for expert advice and assistance related to box cornices, you are in the right place.
What is a Box Cornice?
A box cornice, also known as a closed cornice, is an architectural feature typically found on the exterior of buildings. It is a decorative and functional element that serves as the junction between the roof and the walls, providing both aesthetic appeal and structural support.
Box cornices are designed to conceal the roof's structural elements, such as rafters and beams, while also providing protection against the elements. They are commonly made of wood, metal, or masonry, and are tailored to complement the overall architectural style of the building.
Importance of Box Cornices
Box cornices play a crucial role in maintaining the integrity of a building's structure and enhancing its visual appeal. Here are some key reasons why box cornices are important:
1. Weather Protection
One of the primary functions of a box cornice is to protect the building from weather elements, including rain, snow, and sunlight. By extending the roofline, box cornices prevent water from seeping into the walls, reducing the risk of structural damage caused by moisture.
2. Architectural Enhancement
Box cornices are architectural features that add elegance and grandeur to a building's exterior. They serve as decorative elements that enhance the overall aesthetic appeal, giving the structure a polished and finished look. The ornate designs and moldings on box cornices can showcase the craftsmanship and attention to detail of the building.
3. Historical Preservation
Many historic buildings feature box cornices that reflect the architectural styles prevalent during their construction period. Preserving and maintaining these ornamental elements is essential for protecting the historical significance and heritage of such structures.
Installation Process
The installation process of a box cornice involves several stages to ensure proper fit and functionality. Here is a general overview of the installation process:
1. Assessment and Planning
Before installing a box cornice, it is crucial to assess the building's architectural style, roof design, and the desired aesthetic outcome. This initial planning stage helps determine the appropriate materials, dimensions, and design elements to be incorporated into the box cornice.
2. Material Selection
Based on the assessment, the appropriate material for the box cornice is chosen. Common materials include wood, metal, and masonry. Factors such as durability, cost, and compatibility with the building's architectural style are considered during material selection.
3. Fabrication
The chosen material is then fabricated and shaped according to the specified design. Skilled craftsmen carefully construct the box cornice, ensuring precise measurements and intricate detailing.
4. Installation
Once the box cornice is ready, it is installed onto the building's exterior. This process involves securely affixing the box cornice to the wall's framing and incorporating appropriate flashing materials to provide additional protection against water ingress.
5. Finishing Touches
After installation, any necessary finishing touches, such as paint or sealant, are applied to enhance the appearance and longevity of the box cornice. Regular maintenance and inspections are recommended to keep the box cornice in optimal condition.
Common Materials Used for Box Cornices
Various materials are used in the construction of box cornices, each offering its own unique advantages. Here are some commonly used materials:
1. Wood
Wooden box cornices are a popular choice due to their natural beauty and versatility. They can be intricately carved or molded to create elaborate designs. Wood also provides insulating properties, contributing to energy efficiency in buildings.
2. Metal
Metal box cornices, such as copper or aluminum, offer durability and low maintenance requirements. They are known for their longevity and resistance to corrosion. Metal cornices can be customized with different finishes to achieve desired aesthetics.
3. Masonry
Masonry box cornices are constructed using materials like bricks, stones, or concrete blocks. They provide a solid and robust appearance while blending seamlessly with the building's facade. Masonry cornices require regular maintenance to prevent cracking or crumbling.
In conclusion, box cornices are essential architectural features that add beauty, protection, and historical value to buildings. Understanding their definition, importance, installation process, and common materials used can help you make informed decisions when considering box cornices for your property.
If you require professional assistance or expert advice regarding box cornices or any other consulting and analytical services for your home or business, contact Nicholas Home Inspection & Consulting. Our team of experienced professionals is dedicated to providing high-quality services tailored to meet your specific needs.




