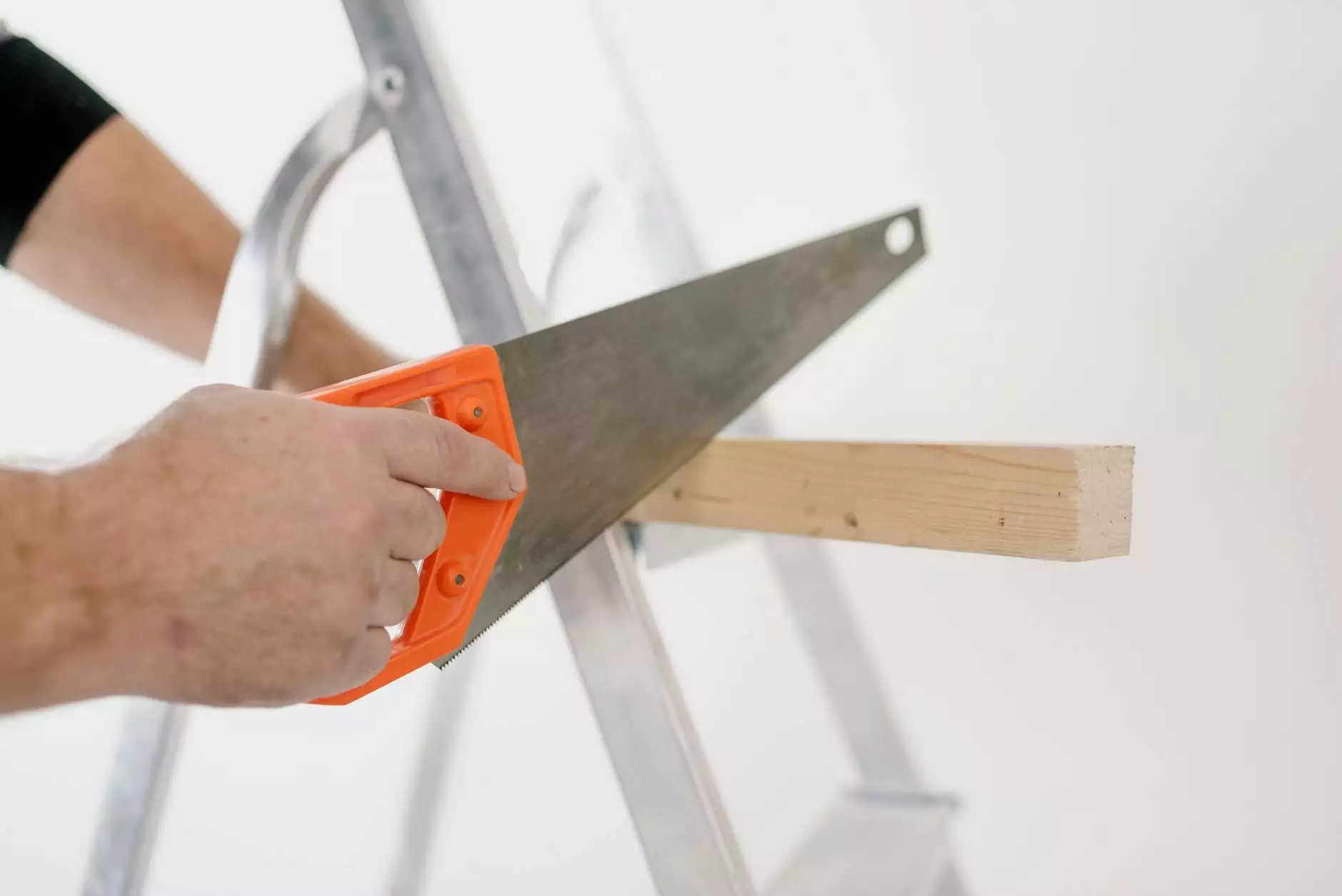Definition of the term Wind Bracing
Services Offered
Welcome to Nicholas Home Inspection & Consulting, your trusted source for expert consulting and analytical services in the field of wind bracing. In this comprehensive guide, we will delve into the definition of wind bracing, its importance, and how it contributes to building stability.
Understanding Wind Bracing
Wind bracing is a crucial element in the design and construction of buildings, especially in areas prone to high winds or seismic activity. It refers to a system of structural members and connections that help resist lateral forces exerted by wind or earthquakes.
Buildings are subject to forces exerted by wind or seismic events, which can cause them to sway or deform. Without adequate wind bracing, a building can experience excessive movement, leading to structural damage, compromised safety, and increased maintenance costs.
The Importance of Wind Bracing
Wind bracing plays a vital role in ensuring the structural integrity and stability of buildings. By effectively distributing and dissipating external forces, wind bracing minimizes the risk of potential damage and enhances the overall performance of a structure under adverse weather conditions.
Properly designed and implemented wind bracing systems provide the following benefits:
- Structural Stability: Wind bracing helps to maintain the stability of a building by resisting lateral loads, preventing excessive movement, and reducing the risk of structural failure.
- Enhanced Safety: Wind bracing enhances the safety of occupants by reducing the risk of building collapse or damage during high wind events or seismic activity.
- Reduced Maintenance Costs: A well-designed wind bracing system lowers the need for frequent repairs and maintenance, saving both time and money in the long run.
- Code Compliance: Many building codes and regulations require proper wind bracing to be incorporated into the construction of new buildings or during renovations to ensure compliance with safety standards.
Types of Wind Bracing Systems
There are various types of wind bracing systems commonly used in building construction. The selection of a particular system depends on factors such as building design, materials, location, and expected wind loads. Some common types of wind bracing include:
- Diagonal Bracing: Diagonal bracing consists of diagonal members that form an X-pattern across structural elements, such as beams or columns. This system helps to transfer lateral forces and provides stability.
- Shear Walls: Shear walls are vertical structural elements made of reinforced concrete, masonry, or steel that work as a solid unit to resist lateral forces. They are commonly used in high-rise buildings.
- Moment Frames: Moment frames are composed of rigid beams and columns that provide resistance against lateral loads. They are commonly used in steel frame structures.
- Braced Frames: Braced frames consist of diagonal bracing members placed within the building frame. This system significantly increases the structural stability and rigidity of the building.
Consulting and Analytical Services by Nicholas Home Inspection & Consulting
At Nicholas Home Inspection & Consulting, we offer top-notch consulting and analytical services in the field of wind bracing. Our team of experienced professionals provides comprehensive assessments, recommendations, and solutions tailored to meet the specific needs of your project.
With our expertise and advanced analytical tools, we conduct detailed evaluations of wind bracing systems, ensuring compliance with industry standards and local building codes. Our aim is to optimize the structural performance of your building, enhance safety, and minimize potential risks.
Whether you are planning a new construction project, renovating an existing structure, or seeking expert guidance on wind bracing systems, Nicholas Home Inspection & Consulting is here to assist you every step of the way. Contact our team today to learn how we can help you achieve optimal building stability and safety.




